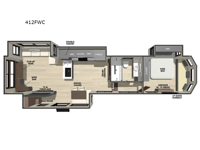Forest River RV Cedar Creek Cottage Fifth Wheels 412FWC Fifth Wheel For Sale
-

Forest River Cedar Creek Cottage Fifth Wheels destination fifth wheel
412FWC highlights:
- Front Bedroom
- Full Bathroom
- Rear Living Room
- Sectional Sofa
The rear living room is a spacious retreat, featuring a comfortable sectional sofa and a flip desk perfect for working or relaxing. Unwind with a glass of wine at the wine bar, or cozy up by the fireplace while enjoying your favorite show on the TV. The mud room is a practical and convenient feature, perfect for storing gear, boots, and jackets. The kitchen is fully equipped with overhead cabinets, a microwave, a refrigerator, and a table with swivel chairs, providing a comfortable spot to enjoy meals with family and friends. The full bathroom features an ample shower, providing plenty of space to get ready for the day, while the front bedroom is the perfect spot to relax and recharge after a long day of exploring, featuring a king bed, closet, and dresser.
Hop on new adventures with the Forest River Cedar Creek Cottage Fifth Wheels! Each destination fifth wheel features a 101" wide body frame that provides a sturdy foundation for your adventures, while the AlphaPly TPO roof membrane offers superior durability and weather resistance. Plus, the 3M Bonded Sidewalls add an extra layer of protection and strength, and the hydraulic front jacks make setting up camp a breeze. In the luxurious interiors, the vinyl floor covering is easy to clean, and the Vixeinite flush floor slides in the kitchen and living area provide a seamless transition between the floor and the slide-outs. In addition, the 52" ceiling fan in the living room circulates air and adds to the spacious feel, and the kitchen island is a standout feature, boasting a solid surface counter, a flush-mount sink, and a stainless-steel design. You'll feel like you're cooking at home! Finally, the USB ports in the bathroom ensure you can keep your devices charged and within reach, even in the most convenient places.
Have a question about this floorplan?Contact UsSpecifications
Sleeps 3 Slides 4 Length 42 ft 4 in Ext Width 8 ft 5 in Ext Height 13 ft 5 in Hitch Weight 2355 lbs GVWR 18489 lbs Dry Weight 15489 lbs Cargo Capacity 3000 lbs Fresh Water Capacity 75 gals Grey Water Capacity 123 gals Black Water Capacity 41 gals Available Beds King Refrigerator Type 12V Refrigerator Size 19.6 cu ft Cooktop Burners 3 Water Heater Type Tankless TV Info LR 55" Smart TV, BR 32" Smart TV Washer/Dryer Available Yes Shower Type Standard Similar Fifth Wheel Floorplans
We're sorry. We were unable to find any results for this page. Please give us a call for an up to date product list or try our Search and expand your criteria.
National RV Detroit is not responsible for any misprints, typos, or errors found in our website pages. All prices and payments listed exclude sales tax, title, license, administrative processing, dealer prep and delivery fees. Manufacturer pictures, specifications, and features may be used in place of actual units on our lot. Please contact us @734-545-8205 for availability as our inventory changes rapidly. All calculated payments are an estimate only, do not constitute an offer of credit, and are subject to lender approval. Advertised monthly payment is based on 20% cash down at 8.99% APR for 144 months on amounts under $25,000, at 8.99% APR for 180 months on amounts from $25k to $50,000, at 8.49% for 240 months on amounts from $50k to $150,000, and at 7.99% APR on amounts over $150k. Estimated Michigan Sales Tax, title, license/registration, admin fee, freight and dealer prep are included in calculated payment. Actual loan terms will vary depending on your specific credit situation. Advertised sale price is applicable only with indirect finance contract arranged by dealership.
Manufacturer and/or stock photographs may be used and may not be representative of the particular unit being viewed. Where an image has a stock image indicator, please confirm specific unit details with your dealer representative.

